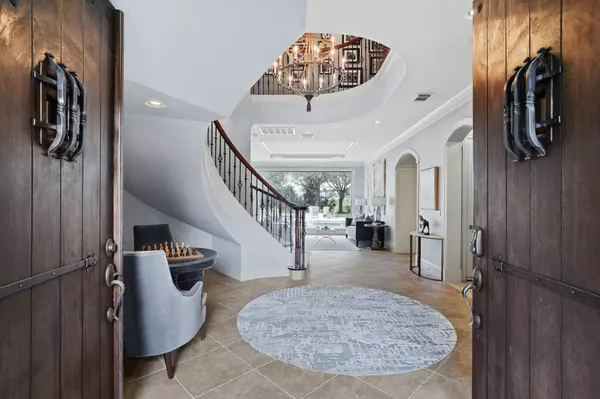$1,358,000
$1,399,000
2.9%For more information regarding the value of a property, please contact us for a free consultation.
5 Beds
5 Baths
5,302 SqFt
SOLD DATE : 05/22/2025
Key Details
Sold Price $1,358,000
Property Type Single Family Home
Sub Type Detached
Listing Status Sold
Purchase Type For Sale
Square Footage 5,302 sqft
Price per Sqft $256
Subdivision Sienna
MLS Listing ID 92938316
Sold Date 05/22/25
Style English,French Provincial,Other,Spanish,Traditional
Bedrooms 5
Full Baths 4
Half Baths 1
HOA Fees $10/ann
HOA Y/N Yes
Year Built 2006
Annual Tax Amount $21,168
Tax Year 2024
Lot Size 1.483 Acres
Acres 1.4832
Property Sub-Type Detached
Property Description
Tucked away in the prestigious enclave of The Woods, this exceptional Westport Estate rests perfectly on a sprawling 1.5-acre lot w/no back neighbors. A stately circular driveway welcomes you, an additional driveway leads you to a 3 car garage w private guest quarters, & additional parking space offered behind the automatic gate. Inside, the remodeled chef's kitchen features exquisite Taj Mahal quartzite, top-of-the-line Thermador appliances, & Sub-Zero refrigerator. The primary suite is designed for relaxation with steam shower, soaking tub & dual vanities. On the second level discover private suites w/spacious walk in closets, media room, game room, fitness/flex room, executive office,formal living & dining areas! Step outside to your resort-inspired backyard, a sparkling pool, firepit, & outdoor kitchen. NEWER COMPONENTS including roof, ACs, insulated garage doors, expanded concrete spaces, carpet, baths, kitchen & much more! LOW TAX RATE!
Location
State TX
County Fort Bend
Community Community Pool, Curbs, Golf, Gutter(S)
Area Sienna Area
Interior
Interior Features Breakfast Bar, Butler's Pantry, Crown Molding, Double Vanity, Entrance Foyer, High Ceilings, Kitchen Island, Kitchen/Family Room Combo, Bath in Primary Bedroom, Pots & Pan Drawers, Pantry, Quartzite Counters, Self-closing Drawers, Soaking Tub, Separate Shower, Tub Shower, Vanity, Walk-In Pantry, Wired for Sound, Window Treatments, Ceiling Fan(s)
Heating Central, Gas
Cooling Central Air, Electric
Flooring Carpet, Tile, Travertine, Wood
Fireplaces Number 1
Fireplaces Type Gas Log
Fireplace Yes
Appliance Double Oven, Dishwasher, Gas Cooktop, Disposal, Ice Maker, Microwave, Refrigerator
Laundry Washer Hookup, Electric Dryer Hookup
Exterior
Exterior Feature Covered Patio, Deck, Fence, Hot Tub/Spa, Sprinkler/Irrigation, Outdoor Kitchen, Patio, Private Yard, Tennis Court(s)
Parking Features Additional Parking, Circular Driveway, Driveway, Detached, Electric Gate, Electric Vehicle Charging Station(s), Garage, Garage Door Opener, Oversized
Garage Spaces 3.0
Fence Back Yard
Pool Gunite, Heated, In Ground, Salt Water, Association
Community Features Community Pool, Curbs, Golf, Gutter(s)
Amenities Available Basketball Court, Clubhouse, Sport Court, Dog Park, Fitness Center, Golf Course, Meeting/Banquet/Party Room, Party Room, Picnic Area, Playground, Pickleball, Park, Pool, Tennis Court(s), Trail(s), Trash
Water Access Desc Well
Roof Type Composition
Porch Covered, Deck, Patio
Private Pool Yes
Building
Lot Description Near Golf Course, Subdivision, Wooded, Pond on Lot
Story 2
Entry Level Two
Foundation Slab
Builder Name Westport Homes
Sewer Septic Tank
Water Well
Architectural Style English, French Provincial, Other, Spanish, Traditional
Level or Stories Two
Additional Building Garage Apartment
New Construction No
Schools
Elementary Schools Sienna Crossing Elementary School
Middle Schools Baines Middle School
High Schools Ridge Point High School
School District 19 - Fort Bend
Others
HOA Name SPRAI
HOA Fee Include Clubhouse,Maintenance Grounds,Recreation Facilities
Tax ID 8120-01-003-0020-907
Ownership Full Ownership
Security Features Smoke Detector(s)
Acceptable Financing Cash, Conventional, FHA, VA Loan
Listing Terms Cash, Conventional, FHA, VA Loan
Read Less Info
Want to know what your home might be worth? Contact us for a FREE valuation!

Our team is ready to help you sell your home for the highest possible price ASAP

Bought with Alexander Properties







