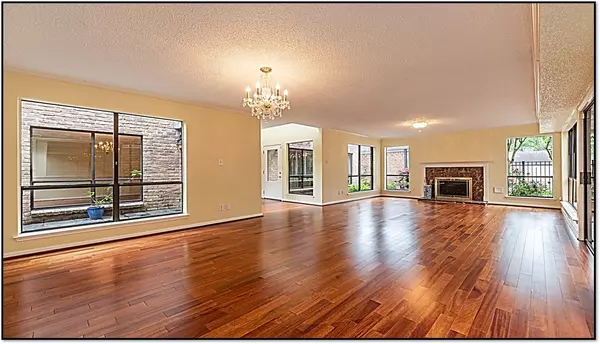$340,000
$360,000
5.6%For more information regarding the value of a property, please contact us for a free consultation.
3 Beds
3 Baths
2,493 SqFt
SOLD DATE : 06/05/2025
Key Details
Sold Price $340,000
Property Type Single Family Home
Sub Type Detached
Listing Status Sold
Purchase Type For Sale
Square Footage 2,493 sqft
Price per Sqft $136
Subdivision University Green Sec 02 R/P
MLS Listing ID 80481250
Sold Date 06/05/25
Style Traditional,Patio Home
Bedrooms 3
Full Baths 2
Half Baths 1
HOA Fees $5/ann
HOA Y/N Yes
Year Built 1978
Annual Tax Amount $7,409
Tax Year 2024
Lot Size 4,499 Sqft
Acres 0.1033
Property Sub-Type Detached
Property Description
Step into elegance with this beautifully updated and upgraded patio home, offering refined living and modern comfort throughout. From the moment you enter, you'll be greeted by rich, wood flooring that flows seamlessly through the entire home, setting the stage for warm and inviting spaces.
The oversized living area and formal dining room provide the perfect backdrop for entertaining, while a spacious den offers additional flexibility for work or relaxation. The heart of the home—the center island kitchen—is designed for both function and style, complete with ample cabinetry and a convenient half bath nearby for guests. Retreat to the luxurious primary suite, where you'll find a cozy fireplace, custom cabinetry, and an expansive walk-in shower. Outside, enjoy your own private oasis with a beautifully landscaped yard and a lovely covered patio—ideal for morning coffee or evening gatherings. This is a home that truly has it all—style, space, and sophistication. 2018 AC/Heater 2019 Roof
Location
State TX
County Harris
Community Community Pool
Area Clear Lake Area
Interior
Interior Features Breakfast Bar, Entrance Foyer, Kitchen Island, Bath in Primary Bedroom, Pots & Pan Drawers, Solid Surface Counters, Tub Shower, Vanity, Window Treatments
Heating Heat Pump
Cooling Central Air, Electric
Flooring Tile, Wood
Fireplaces Number 2
Fireplaces Type Gas
Fireplace Yes
Appliance Double Oven, Dishwasher, Free-Standing Range, Disposal, Gas Oven, Gas Range, Microwave, Oven
Laundry Washer Hookup, Electric Dryer Hookup, Gas Dryer Hookup
Exterior
Exterior Feature Covered Patio, Fully Fenced, Fence, Sprinkler/Irrigation, Patio, Tennis Court(s)
Parking Features Attached, Garage, Garage Door Opener
Garage Spaces 2.0
Fence Back Yard
Pool Association
Community Features Community Pool
Amenities Available Pool, Tennis Court(s)
Water Access Desc Public
Roof Type Composition
Porch Covered, Deck, Patio
Private Pool No
Building
Story 2
Entry Level Two
Foundation Slab
Sewer Public Sewer
Water Public
Architectural Style Traditional, Patio Home
Level or Stories Two
New Construction No
Schools
Elementary Schools Falcon Pass Elementary School
Middle Schools Space Center Intermediate School
High Schools Clear Lake High School
School District 9 - Clear Creek
Others
HOA Name Houston Community Management
HOA Fee Include Recreation Facilities
Tax ID 108-794-000-0011
Acceptable Financing Cash, Conventional, FHA, VA Loan
Listing Terms Cash, Conventional, FHA, VA Loan
Read Less Info
Want to know what your home might be worth? Contact us for a FREE valuation!

Our team is ready to help you sell your home for the highest possible price ASAP

Bought with Greenwood King Properties - Kirby Office







