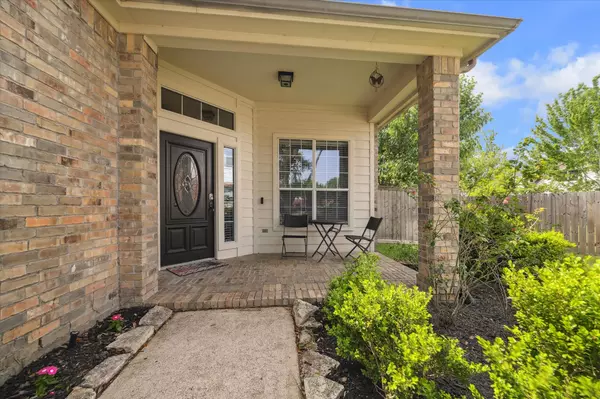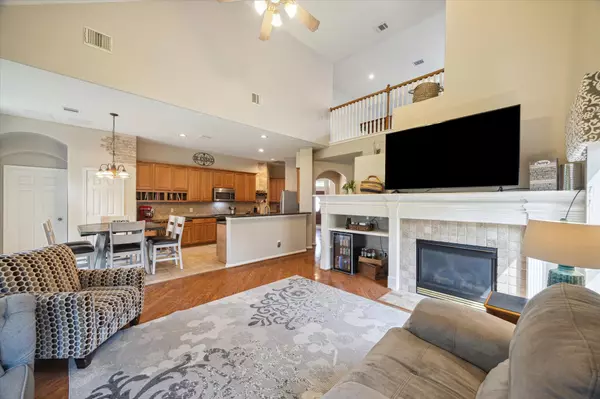$415,000
$425,000
2.4%For more information regarding the value of a property, please contact us for a free consultation.
4 Beds
2 Baths
2,691 SqFt
SOLD DATE : 06/05/2025
Key Details
Sold Price $415,000
Property Type Single Family Home
Sub Type Detached
Listing Status Sold
Purchase Type For Sale
Square Footage 2,691 sqft
Price per Sqft $154
Subdivision Silvercreek
MLS Listing ID 73714676
Sold Date 06/05/25
Style Traditional
Bedrooms 4
Full Baths 2
HOA Fees $4/ann
HOA Y/N Yes
Year Built 2002
Annual Tax Amount $8,097
Tax Year 2024
Lot Size 10,179 Sqft
Acres 0.2337
Property Sub-Type Detached
Property Description
Welcome to this stunning home nestled on a spacious cul-de-sac lot in the highly sought-after Silvercreek community! Designed for comfortable living and effortless entertaining, this beautifully maintained home features four bedrooms—all conveniently located on the main floor plus a sprawling upstairs loft/game room. The open-concept kitchen is the heart of the home, showcasing 42” cabinets, stainless steel appliances, a built-in desk and wine rack, a breakfast bar, and a Butler's Pantry. The kitchen flows seamlessly into a grand, two-story family room with a gas log fireplace and an abundance of natural light. The primary bedroom features elevated ceilings and an en-suite complete with dual sinks, a separate soaking tub and shower and walk-in closet. Step outside to enjoy the lush backyard from the comfort of the covered patio back patio ideal for entertaining. With no back neighbors and quick access to Highway 288, you're just minutes from plenty of shopping and dining options.
Location
State TX
County Brazoria
Community Community Pool, Curbs, Gutter(S)
Area 5
Interior
Interior Features Crown Molding, Double Vanity, Granite Counters, High Ceilings, Jetted Tub, Pantry, Separate Shower, Tub Shower, Ceiling Fan(s), Programmable Thermostat
Heating Central, Gas
Cooling Central Air, Electric
Flooring Carpet, Tile, Wood
Fireplaces Number 1
Fireplaces Type Gas Log
Equipment Satellite Dish
Fireplace Yes
Appliance Dishwasher, Electric Oven, Gas Cooktop, Disposal, Microwave
Laundry Washer Hookup, Electric Dryer Hookup, Gas Dryer Hookup
Exterior
Exterior Feature Covered Patio, Fence, Sprinkler/Irrigation, Patio, Storage, Tennis Court(s)
Parking Features Attached, Driveway, Garage, Garage Door Opener
Garage Spaces 2.0
Fence Back Yard
Community Features Community Pool, Curbs, Gutter(s)
Water Access Desc Public
Roof Type Composition
Porch Covered, Deck, Patio
Private Pool No
Building
Lot Description Cul-De-Sac, Subdivision
Faces East
Entry Level One
Foundation Slab
Sewer Public Sewer
Water Public
Architectural Style Traditional
Level or Stories One
Additional Building Shed(s)
New Construction No
Schools
Elementary Schools Silvercrest Elementary School
Middle Schools Berry Miller Junior High School
High Schools Glenda Dawson High School
School District 42 - Pearland
Others
HOA Name Crest Management
HOA Fee Include Recreation Facilities
Tax ID 7582-1001-044
Security Features Smoke Detector(s)
Acceptable Financing Cash, Conventional, FHA, VA Loan
Listing Terms Cash, Conventional, FHA, VA Loan
Read Less Info
Want to know what your home might be worth? Contact us for a FREE valuation!

Our team is ready to help you sell your home for the highest possible price ASAP

Bought with New Age






