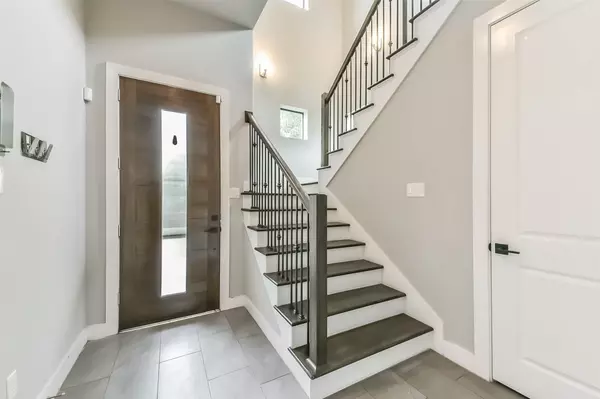$491,000
$500,000
1.8%For more information regarding the value of a property, please contact us for a free consultation.
3 Beds
4 Baths
1,938 SqFt
SOLD DATE : 06/06/2025
Key Details
Sold Price $491,000
Property Type Single Family Home
Sub Type Detached
Listing Status Sold
Purchase Type For Sale
Square Footage 1,938 sqft
Price per Sqft $253
Subdivision Colina Court/West 22Nd Street
MLS Listing ID 96571245
Sold Date 06/06/25
Style Contemporary/Modern
Bedrooms 3
Full Baths 3
Half Baths 1
HOA Y/N No
Year Built 2015
Annual Tax Amount $9,521
Tax Year 2024
Lot Size 1,851 Sqft
Acres 0.0425
Property Sub-Type Detached
Property Description
Experience end-unit privacy with everyday convenience. This home is the only unit of the four that has direct access to a serene green space and optional parking in front of the garage door. 2 minute drive to H-E-B, 8 minute walk to Cedar Creek and much more! Tons of natural light fills the rooms and spaces with tall ceilings and large windows. The primary bedroom has two walk in closets, crown molding, solid wood floors and easy access to laundry. The kitchen has gorgeous stone countertops, undercabinet lighting, gas stove and a wine fridge. HVAC replaced in 2024. 220V wall plug in the garage for for an electric car. Elfa shelving installed in large entry closet. The interior wall paint was just refreshed and the home is ready for immediate move in. Please independently verify measurements and other listing info.
Location
State TX
County Harris
Area Heights/Greater Heights
Interior
Interior Features Balcony, Crown Molding, Double Vanity, Granite Counters, Kitchen Island, Kitchen/Family Room Combo, Pantry, Soaking Tub, Separate Shower, Tub Shower
Heating Central, Gas
Cooling Central Air, Electric
Flooring Tile, Wood
Fireplace No
Appliance Dishwasher, Disposal, Gas Oven, Gas Range, Microwave
Exterior
Parking Features Attached, Garage, Garage Door Opener
Garage Spaces 2.0
Water Access Desc Public
Roof Type Composition
Private Pool No
Building
Lot Description Cul-De-Sac, Backs to Greenbelt/Park
Faces East
Story 3
Entry Level Three Or More
Foundation Slab
Sewer Public Sewer
Water Public
Architectural Style Contemporary/Modern
Level or Stories Three Or More
New Construction No
Schools
Elementary Schools Sinclair Elementary School (Houston)
Middle Schools Hamilton Middle School (Houston)
High Schools Waltrip High School
School District 27 - Houston
Others
Tax ID 136-306-001-0004
Acceptable Financing Cash, Conventional
Listing Terms Cash, Conventional
Read Less Info
Want to know what your home might be worth? Contact us for a FREE valuation!

Our team is ready to help you sell your home for the highest possible price ASAP

Bought with Martha Turner Sotheby's International Realty







