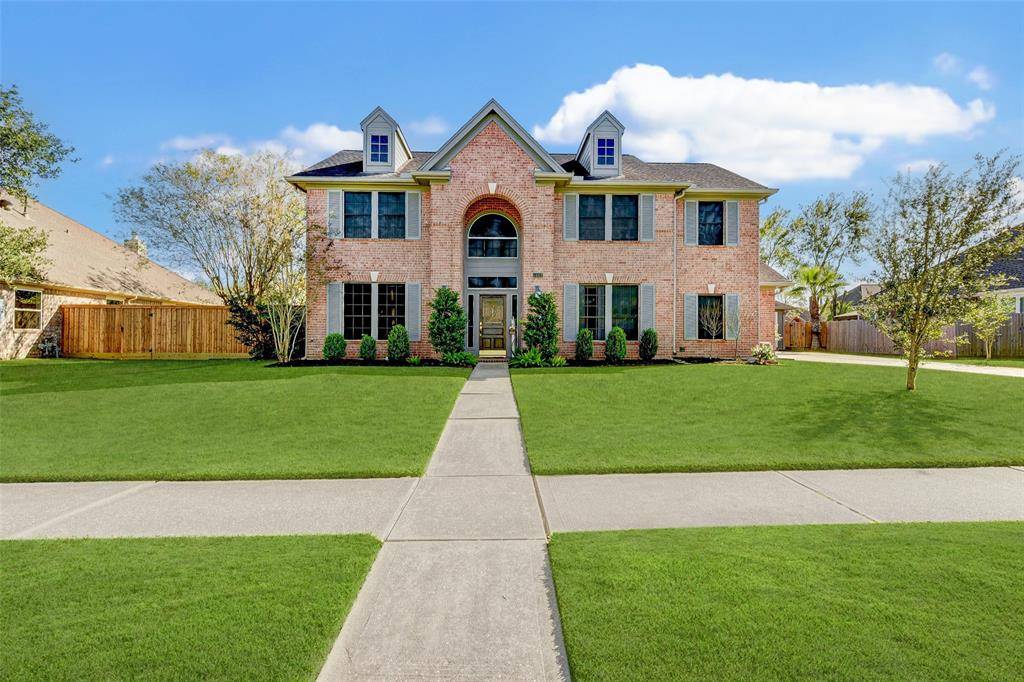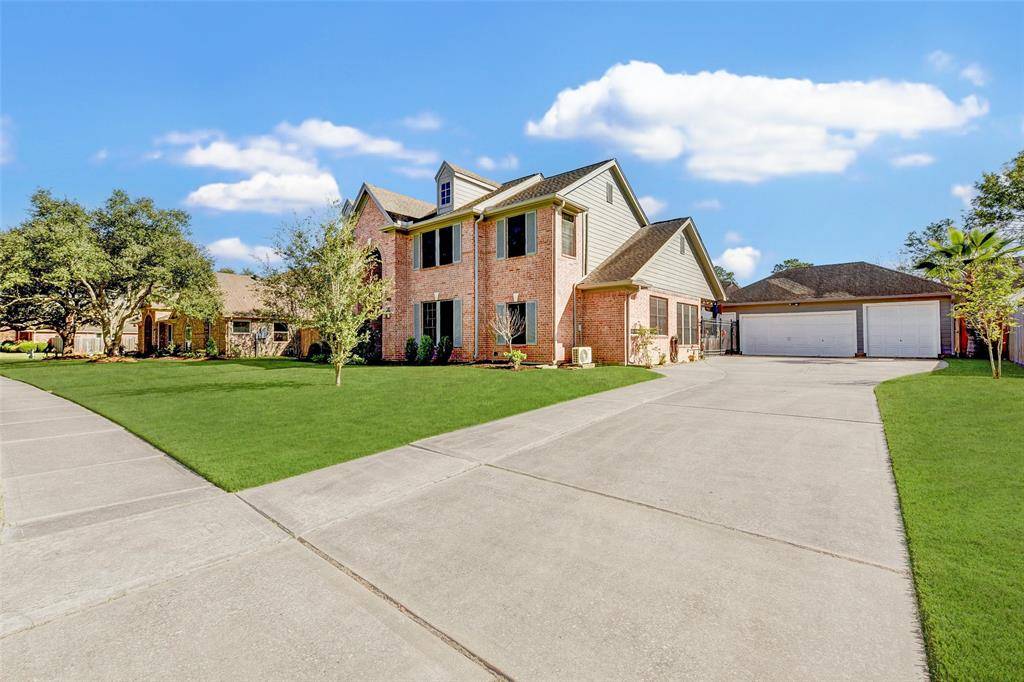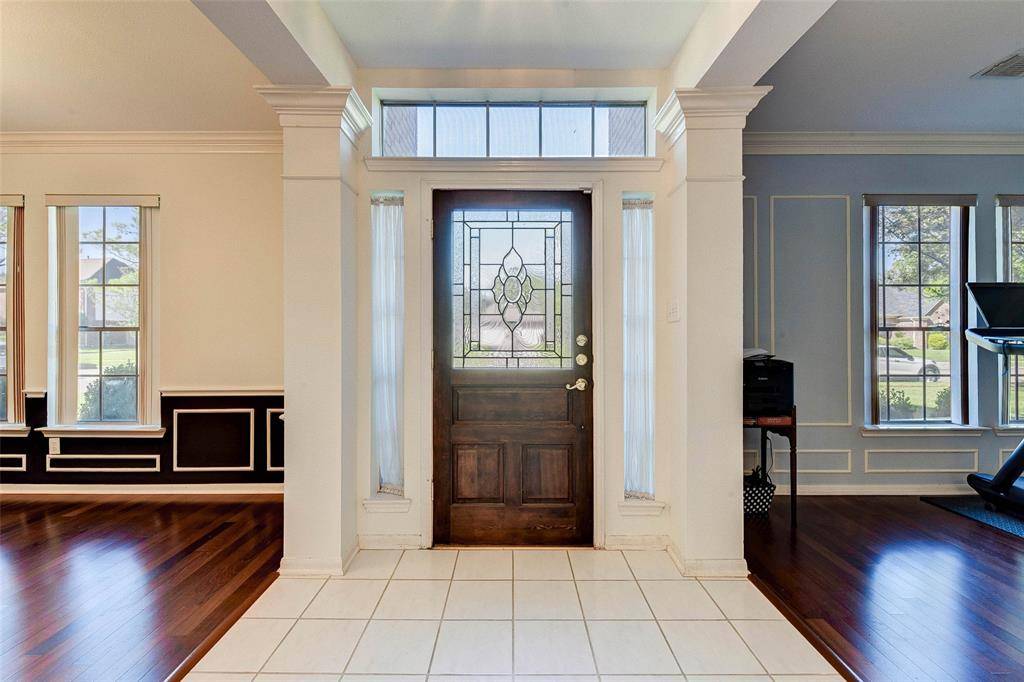$582,500
For more information regarding the value of a property, please contact us for a free consultation.
4 Beds
3.1 Baths
3,295 SqFt
SOLD DATE : 06/25/2025
Key Details
Property Type Single Family Home
Listing Status Sold
Purchase Type For Sale
Square Footage 3,295 sqft
Price per Sqft $168
Subdivision Wilderness Trails Sec 3 91
MLS Listing ID 66229211
Sold Date 06/25/25
Style Traditional
Bedrooms 4
Full Baths 3
Half Baths 1
HOA Fees $1/ann
HOA Y/N 1
Year Built 1995
Annual Tax Amount $10,104
Tax Year 2023
Lot Size 0.329 Acres
Acres 0.3293
Property Description
Welcome to your dream home in a sought-after neighborhood in FISD! Conveniently located near the high school, this gem features tall ceilings in the living room, creating an airy and inviting space. The open kitchen boasts abundant countertop space, perfect for cooking and entertaining and updated bathrooms. Step outside to your private backyard oasis, complete with a sparkling pool, relaxing hot tub, and an outdoor bar area with a built-in grill—ideal for gatherings or unwinding after a long day. Enjoy the serenity of this quiet neighborhood.
Location
State TX
County Galveston
Area Friendswood
Rooms
Bedroom Description Primary Bed - 1st Floor
Other Rooms Entry, Formal Dining, Gameroom Up, Home Office/Study, Utility Room in House
Master Bathroom Primary Bath: Jetted Tub, Primary Bath: Separate Shower, Secondary Bath(s): Tub/Shower Combo
Kitchen Island w/ Cooktop, Kitchen open to Family Room, Pantry, Walk-in Pantry
Interior
Interior Features Alarm System - Owned, Fire/Smoke Alarm, High Ceiling, Refrigerator Included, Spa/Hot Tub, Water Softener - Leased, Window Coverings
Heating Central Gas
Cooling Central Electric
Flooring Carpet, Tile, Wood
Fireplaces Number 1
Fireplaces Type Gas Connections
Exterior
Exterior Feature Back Yard, Back Yard Fenced, Outdoor Kitchen, Patio/Deck, Spa/Hot Tub
Parking Features Detached Garage
Garage Spaces 3.0
Pool In Ground
Roof Type Composition
Street Surface Concrete
Private Pool Yes
Building
Lot Description Subdivision Lot
Story 2
Foundation Slab
Lot Size Range 1/4 Up to 1/2 Acre
Sewer Public Sewer
Water Public Water
Structure Type Brick
New Construction No
Schools
Elementary Schools Westwood Elementary School (Friendswood)
Middle Schools Friendswood Junior High School
High Schools Friendswood High School
School District 20 - Friendswood
Others
HOA Fee Include Grounds,Recreational Facilities
Senior Community No
Restrictions Deed Restrictions
Tax ID 7632-0004-0067-000
Ownership Full Ownership
Energy Description Ceiling Fans,Insulation - Other
Acceptable Financing Cash Sale, Conventional, FHA, Investor, VA
Tax Rate 2.0412
Disclosures Exclusions, Sellers Disclosure
Listing Terms Cash Sale, Conventional, FHA, Investor, VA
Financing Cash Sale,Conventional,FHA,Investor,VA
Special Listing Condition Exclusions, Sellers Disclosure
Read Less Info
Want to know what your home might be worth? Contact us for a FREE valuation!

Our team is ready to help you sell your home for the highest possible price ASAP

Bought with Santa Fe Realty






