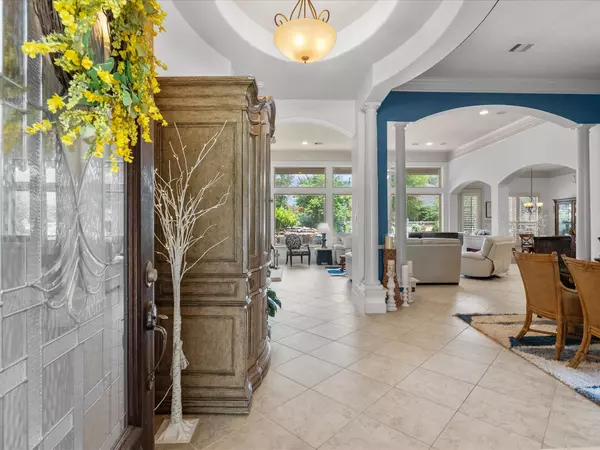$655,000
$674,900
2.9%For more information regarding the value of a property, please contact us for a free consultation.
3 Beds
4 Baths
2,993 SqFt
SOLD DATE : 06/30/2025
Key Details
Sold Price $655,000
Property Type Single Family Home
Sub Type Detached
Listing Status Sold
Purchase Type For Sale
Square Footage 2,993 sqft
Price per Sqft $218
Subdivision Audubon Place Sec 2
MLS Listing ID 39624188
Sold Date 06/30/25
Style Traditional
Bedrooms 3
Full Baths 2
Half Baths 2
HOA Fees $6/ann
HOA Y/N Yes
Year Built 2005
Annual Tax Amount $13,405
Tax Year 2024
Property Sub-Type Detached
Property Description
Updated 1-Story in Gated Audubon Place!
Stunning 3-bed, 2 full + 2 half bath home with over 2,990 sq ft of open living space—freshly painted inside & out and packed with upgrades! Step into your private backyard oasis with a pool, spa, fire pit, and covered patio with tropical ceiling fans. Inside features wood-look tile throughout (NO carpet!), high-end kitchen appliances, and a spacious game room, and surround sound inside and out—perfect for entertaining . The luxurious primary suite includes an en-suite spa like bath with extensive walk-in closet with built-in shelving. Private access to your tropical oasis awaits as you have a door leading you to paradise right from your bedroom. Stay secure with a Vivint alarm system featuring 3 cameras and a doorbell camera. Added bonus, a new whole-home generator for peace of mind! Jack & Jill secondary bath + two guest half baths. Prime Pearland location near trails & Magnolia Elementary. Style, space, and peace of mind—all in one!
Location
State TX
County Brazoria
Area 5
Interior
Interior Features Breakfast Bar, Double Vanity, Entrance Foyer, High Ceilings, Hot Tub/Spa, Jetted Tub, Kitchen Island, Kitchen/Family Room Combo, Pantry, Separate Shower, Tub Shower, Walk-In Pantry, Wired for Sound, Window Treatments, Programmable Thermostat
Heating Central, Gas
Cooling Central Air, Electric
Flooring Tile
Fireplaces Number 1
Fireplaces Type Gas Log
Fireplace Yes
Appliance Dishwasher, Electric Oven, Gas Cooktop, Disposal, Microwave, ENERGY STAR Qualified Appliances
Laundry Washer Hookup, Electric Dryer Hookup, Gas Dryer Hookup
Exterior
Exterior Feature Covered Patio, Deck, Fully Fenced, Fence, Hot Tub/Spa, Sprinkler/Irrigation, Porch, Patio
Parking Features Attached, Garage, Garage Door Opener, Oversized
Garage Spaces 3.0
Fence Back Yard
Pool Gunite, Heated, In Ground, Pool/Spa Combo
Water Access Desc Public
Roof Type Composition
Porch Covered, Deck, Patio, Porch
Private Pool Yes
Building
Lot Description Subdivision, Side Yard
Story 1
Entry Level One
Foundation Slab
Sewer Public Sewer
Water Public
Architectural Style Traditional
Level or Stories One
New Construction No
Schools
Elementary Schools Magnolia Elementary School (Pearland)
Middle Schools Pearland Junior High South
High Schools Pearland High School
School District 42 - Pearland
Others
HOA Name Audubon Place HOA - Graham Mgmt
Tax ID 1417-2002-008
Security Features Security Gate,Security System Owned,Controlled Access,Smoke Detector(s)
Acceptable Financing Cash, Conventional, FHA, VA Loan
Listing Terms Cash, Conventional, FHA, VA Loan
Read Less Info
Want to know what your home might be worth? Contact us for a FREE valuation!

Our team is ready to help you sell your home for the highest possible price ASAP

Bought with Prince Properties, LLC






