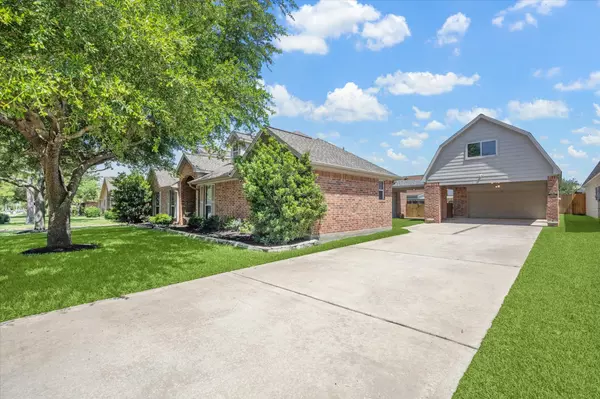$462,000
$475,000
2.7%For more information regarding the value of a property, please contact us for a free consultation.
4 Beds
3 Baths
3,088 SqFt
SOLD DATE : 07/01/2025
Key Details
Sold Price $462,000
Property Type Single Family Home
Sub Type Detached
Listing Status Sold
Purchase Type For Sale
Square Footage 3,088 sqft
Price per Sqft $149
Subdivision Southgate Sec 2
MLS Listing ID 34774652
Sold Date 07/01/25
Style Traditional
Bedrooms 4
Full Baths 3
HOA Fees $2/ann
HOA Y/N Yes
Year Built 2006
Annual Tax Amount $10,330
Tax Year 2024
Lot Size 10,624 Sqft
Acres 0.2439
Property Sub-Type Detached
Property Description
Minutes from downtown & the renowned Medical Center, this 4-bed/3-bath + study home is near top-rated schools. It includes a 2-car garage with workshop, porte-cochere, & a 644-sq-ft unfinished space above—ideal for future guest suite, studio, or storage. Inside, a beveled-glass door opens to wood-look tile floors & 10-ft ceilings. Host dinners in formal dining room w display shelves, then cook in the chefs kitchen w granite counters, glass backsplash, soft-close designer-white cabinetry & glass cooktop (gas stub). Family room features a stacked-stone fireplace, while French doors lead to a private study or 5th bedroom. Rear primary suite offers a vaulted ceiling, garden tub, dual vanities, glass-block window, & a walk-in closet. Big-ticket updates: roof 2023, high-efficiency HVAC 2022, remodeled baths 2022, & upgraded panel ready for a whole-home generator 2021. Brushed-nickel fixtures, sprinkler system, & community trails with a duck pond complete this move-in-ready gem—tour today.
Location
State TX
County Brazoria
Area Pearland
Interior
Interior Features High Ceilings, Walk-In Pantry, Ceiling Fan(s)
Heating Central, Electric, Gas
Cooling Central Air, Electric
Flooring Carpet, Tile
Fireplaces Number 1
Fireplaces Type Gas, Gas Log
Fireplace Yes
Appliance Dishwasher, Electric Cooktop, Electric Oven, Disposal, Microwave, Oven
Laundry Washer Hookup, Electric Dryer Hookup, Gas Dryer Hookup
Exterior
Exterior Feature Fully Fenced, Fence, Sprinkler/Irrigation, Private Yard
Parking Features Detached Carport, Detached, Garage, Garage Door Opener, Oversized, Porte-Cochere
Garage Spaces 2.0
Carport Spaces 2
Fence Back Yard
Water Access Desc Public
Roof Type Composition
Private Pool No
Building
Lot Description Subdivision
Story 1
Entry Level One
Foundation Slab
Builder Name Cervelle
Sewer Public Sewer
Water Public
Architectural Style Traditional
Level or Stories One
New Construction No
Schools
Elementary Schools Red Duke Elementary School
Middle Schools Nolan Ryan Junior High School
High Schools Shadow Creek High School
School District 3 - Alvin
Others
HOA Name LPI
Tax ID 7713-2002-005
Security Features Smoke Detector(s)
Acceptable Financing Cash, Conventional, FHA, VA Loan
Listing Terms Cash, Conventional, FHA, VA Loan
Read Less Info
Want to know what your home might be worth? Contact us for a FREE valuation!

Our team is ready to help you sell your home for the highest possible price ASAP

Bought with Keller Williams Signature







