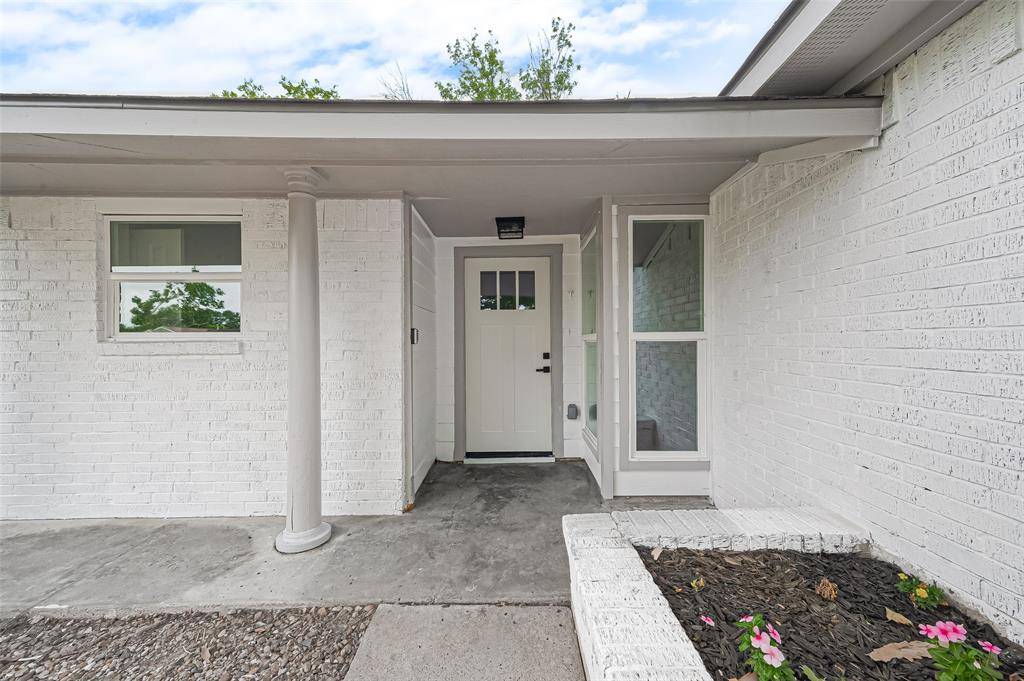$234,000
For more information regarding the value of a property, please contact us for a free consultation.
3 Beds
2 Baths
1,510 SqFt
SOLD DATE : 07/11/2025
Key Details
Property Type Single Family Home
Listing Status Sold
Purchase Type For Sale
Square Footage 1,510 sqft
Price per Sqft $155
Subdivision Songwood Sec 05
MLS Listing ID 9984935
Sold Date 07/11/25
Style Traditional
Bedrooms 3
Full Baths 2
HOA Fees $1/mo
HOA Y/N 1
Year Built 1965
Annual Tax Amount $3,838
Tax Year 2024
Lot Size 8,140 Sqft
Acres 0.1869
Property Description
Step inside this beautifully reimagined 3-bedroom, 2-bath home where modern style meets everyday comfort. No surface was left untouched—from the fresh Calacatta countertops to the sleek black hardware & lighting that add just the edge. The open layout features brand-new flooring throughout, complemented by fresh interior/exterior paint, new baseboards/trim, & fully renovated bathrooms designed w/ both form & function in mind. The kitchen boasts updated cabinetry & contemporary finishes, while new windows welcome in natural light & offer energy efficiency. Outside, enjoy a newly poured oversized patio—perfect for morning coffee or hosting under the stars. Behind the scenes, major system updates incl. a new roof, HVAC, water heater, & a repaired foundation for lasting peace of mind. Tucked into an established community, this home offers the rare blend of charm, quality, & move-in-ready ease. Every detail was thoughtfully chosen, making this one you don't want to miss.
Location
State TX
County Harris
Area Northeast Houston
Rooms
Bedroom Description All Bedrooms Down,Primary Bed - 1st Floor,Walk-In Closet
Other Rooms 1 Living Area, Breakfast Room, Entry, Family Room, Living/Dining Combo, Utility Room in House
Master Bathroom Full Secondary Bathroom Down, Primary Bath: Shower Only, Secondary Bath(s): Tub/Shower Combo
Interior
Interior Features Fire/Smoke Alarm, High Ceiling, Refrigerator Included
Heating Central Gas
Cooling Central Electric
Flooring Vinyl Plank
Exterior
Exterior Feature Back Yard, Back Yard Fenced, Patio/Deck
Parking Features Attached Garage
Garage Spaces 2.0
Garage Description Additional Parking, Auto Garage Door Opener, Double-Wide Driveway
Roof Type Composition
Street Surface Concrete,Curbs
Private Pool No
Building
Lot Description Greenbelt, Subdivision Lot
Story 1
Foundation Slab
Lot Size Range 0 Up To 1/4 Acre
Sewer Public Sewer
Water Public Water
Structure Type Brick,Cement Board
New Construction No
Schools
Elementary Schools Whittier Elementary School (Houston)
Middle Schools Holland Middle School (Houston)
High Schools Furr High School
School District 27 - Houston
Others
Senior Community No
Restrictions Deed Restrictions
Tax ID 097-135-000-0007
Energy Description Attic Vents,Ceiling Fans,Digital Program Thermostat,Insulated/Low-E windows
Acceptable Financing Cash Sale, Conventional, FHA, Seller May Contribute to Buyer's Closing Costs, VA
Tax Rate 2.0924
Disclosures Sellers Disclosure
Listing Terms Cash Sale, Conventional, FHA, Seller May Contribute to Buyer's Closing Costs, VA
Financing Cash Sale,Conventional,FHA,Seller May Contribute to Buyer's Closing Costs,VA
Special Listing Condition Sellers Disclosure
Read Less Info
Want to know what your home might be worth? Contact us for a FREE valuation!

Our team is ready to help you sell your home for the highest possible price ASAP

Bought with City Group Properties






