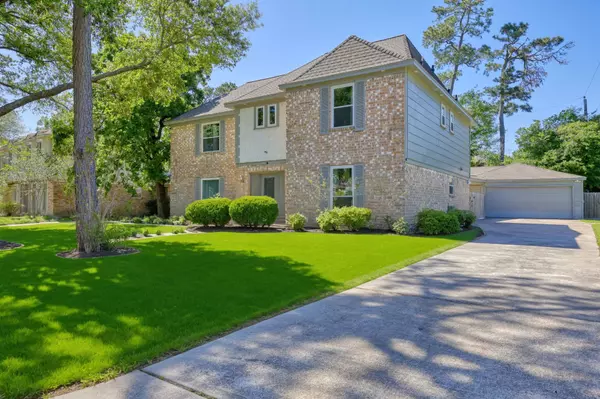$307,500
$315,000
2.4%For more information regarding the value of a property, please contact us for a free consultation.
5 Beds
4 Baths
2,986 SqFt
SOLD DATE : 07/31/2025
Key Details
Sold Price $307,500
Property Type Single Family Home
Sub Type Detached
Listing Status Sold
Purchase Type For Sale
Square Footage 2,986 sqft
Price per Sqft $102
Subdivision Wimbledon Estates & Racq Cl Se
MLS Listing ID 34242946
Sold Date 07/31/25
Style Traditional
Bedrooms 5
Full Baths 3
Half Baths 1
HOA Fees $5/ann
HOA Y/N Yes
Year Built 1976
Annual Tax Amount $7,065
Tax Year 2024
Lot Size 9,361 Sqft
Acres 0.2149
Property Sub-Type Detached
Property Description
Welcome to 6814 Chancellor Drive—where comfort meets style! This stunning home offers 5 spacious bedrooms and 3.5 baths, including a convenient first-floor bedroom. The oversized formal living room features crown molding and a cozy fireplace, perfect for chilly nights. With 2,986 sq. ft. of living space, there's plenty of room to grow. Enjoy the scenic Wimbledon Estates walking trails just steps away. The finished garage offers endless possibilities—home gym, workshop, or dream office. Upstairs, the primary suite includes dual sinks, plus 3 additional bedrooms and a full bath. Recent updates include showers - 2023, windows - 2023, and fresh paint in the upstairs restroom (2025), giving the home a move-in ready feel. This home blends elegance, functionality, and modern upgrades—ready for you to make it yours. Please note this property contains devices of capable of audio and video recording. Some photos may be enhanced for illustrative purposes..
Location
State TX
County Harris
Community Community Pool, Curbs
Area Champions Area
Interior
Interior Features Crown Molding, Entrance Foyer, Granite Counters, Kitchen/Family Room Combo, Ceiling Fan(s), Programmable Thermostat
Heating Central, Gas
Cooling Central Air, Electric
Flooring Carpet, Tile, Vinyl
Fireplaces Number 1
Fireplaces Type Gas, Gas Log
Fireplace Yes
Appliance Dishwasher, Electric Cooktop, Electric Oven, Disposal
Laundry Washer Hookup, Electric Dryer Hookup, Gas Dryer Hookup
Exterior
Exterior Feature Deck, Fence, Patio, Private Yard
Parking Features Driveway, Detached, Garage
Garage Spaces 2.0
Fence Back Yard
Pool Association
Community Features Community Pool, Curbs
Amenities Available Clubhouse, Dog Park, Meeting/Banquet/Party Room, Party Room, Picnic Area, Playground, Park, Pool, Tennis Court(s), Trail(s)
Water Access Desc Public
Roof Type Composition
Accessibility Accessible Bedroom
Porch Deck, Patio
Private Pool No
Building
Lot Description Subdivision, Side Yard
Faces Southeast
Story 2
Entry Level Two
Foundation Slab
Sewer Public Sewer
Water Public
Architectural Style Traditional
Level or Stories Two
New Construction No
Schools
Elementary Schools Mittelstadt Elementary School
Middle Schools Kleb Intermediate School
High Schools Klein High School
School District 32 - Klein
Others
HOA Name SBB Community Management
Tax ID 106-032-000-0022
Acceptable Financing Cash, Conventional, FHA, VA Loan
Listing Terms Cash, Conventional, FHA, VA Loan
Read Less Info
Want to know what your home might be worth? Contact us for a FREE valuation!

Our team is ready to help you sell your home for the highest possible price ASAP

Bought with Winhill Advisors - Kirby







