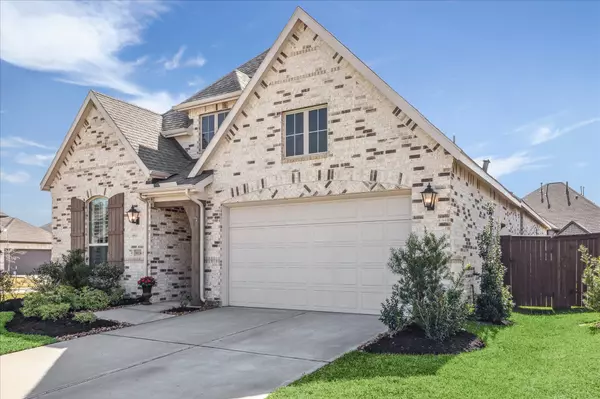$525,000
$535,000
1.9%For more information regarding the value of a property, please contact us for a free consultation.
4 Beds
4 Baths
2,531 SqFt
SOLD DATE : 08/01/2025
Key Details
Sold Price $525,000
Property Type Single Family Home
Sub Type Detached
Listing Status Sold
Purchase Type For Sale
Square Footage 2,531 sqft
Price per Sqft $207
Subdivision Edgewater
MLS Listing ID 20736222
Sold Date 08/01/25
Style Traditional
Bedrooms 4
Full Baths 3
Half Baths 1
HOA Fees $8/ann
HOA Y/N Yes
Year Built 2022
Annual Tax Amount $14,338
Tax Year 2024
Lot Size 8,685 Sqft
Acres 0.1994
Property Sub-Type Detached
Property Description
CORNER LOT! This stunning 4 bedroom, 3.5 bathroom is located on a quiet corner and features a spacious split floor plan. With over $45,000 in upgrades, the home offers high ceilings, beautiful hardwood flooring, and smart home technology for added convenience. It's also designed to be energy efficient! The home is further enhanced with custom plantation shutters throughout, and an open concept kitchen & living area that is perfect for entertaining. A separate study provides a quiet workspace, while a large media room is ideal for movie nights. The covered patio is perfect for outdoor relaxation. This home is a true blend of modern luxury, comfort and functionality. Edgewater subdivision boasts lots of walking trails, a park, playground, dog park, and fishing pier! It's minutes away from many restaurants, Baybrook mall, and great recreation areas. Washer and dryer conveys. This home is a must see!
Location
State TX
County Harris
Community Curbs
Area 7
Interior
Interior Features Breakfast Bar, Double Vanity, High Ceilings, Kitchen Island, Kitchen/Family Room Combo, Bath in Primary Bedroom, Pots & Pan Drawers, Quartz Counters, Soaking Tub, Separate Shower, Tub Shower, Walk-In Pantry, Window Treatments, Ceiling Fan(s), Kitchen/Dining Combo, Living/Dining Room, Programmable Thermostat
Heating Central, Gas
Cooling Central Air, Electric, Attic Fan
Flooring Carpet, Engineered Hardwood, Tile
Fireplace No
Appliance Dishwasher, Electric Oven, Gas Cooktop, Disposal, Microwave, Dryer, Tankless Water Heater, Washer
Laundry Washer Hookup, Electric Dryer Hookup, Gas Dryer Hookup
Exterior
Exterior Feature Covered Patio, Fence, Sprinkler/Irrigation, Patio, Private Yard
Parking Features Attached, Driveway, Garage, Garage Door Opener
Garage Spaces 2.0
Fence Back Yard
Community Features Curbs
Amenities Available Dog Park, Picnic Area, Playground, Park, Trail(s)
Water Access Desc Public
Roof Type Composition
Porch Covered, Deck, Patio
Private Pool No
Building
Lot Description Corner Lot, Subdivision
Faces East
Story 1
Entry Level One
Foundation Slab
Sewer Public Sewer
Water Public
Architectural Style Traditional
Level or Stories One
New Construction No
Schools
Elementary Schools Mcwhirter Elementary School
Middle Schools Clear Creek Intermediate School
High Schools Clear Creek High School
School District 9 - Clear Creek
Others
HOA Name Goodwin
HOA Fee Include Maintenance Grounds,Recreation Facilities
Tax ID 144-441-006-0006
Security Features Prewired,Smoke Detector(s)
Acceptable Financing Cash, Conventional, VA Loan
Listing Terms Cash, Conventional, VA Loan
Read Less Info
Want to know what your home might be worth? Contact us for a FREE valuation!

Our team is ready to help you sell your home for the highest possible price ASAP

Bought with Villa Real Estate






