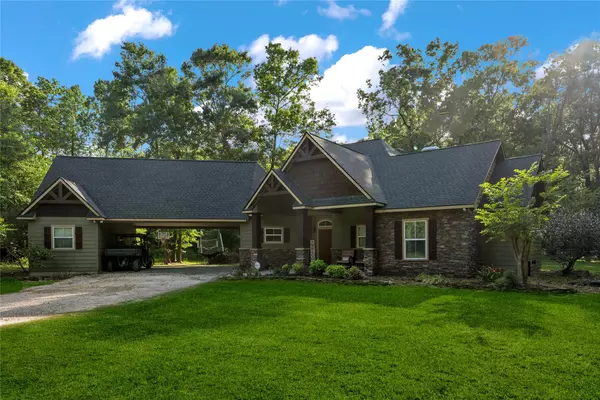$388,500
$488,500
20.5%For more information regarding the value of a property, please contact us for a free consultation.
3 Beds
2 Baths
2,038 SqFt
SOLD DATE : 08/05/2025
Key Details
Sold Price $388,500
Property Type Single Family Home
Sub Type Detached
Listing Status Sold
Purchase Type For Sale
Square Footage 2,038 sqft
Price per Sqft $190
Subdivision Dominion Tres
MLS Listing ID 70142111
Sold Date 08/05/25
Style Craftsman,Traditional
Bedrooms 3
Full Baths 2
HOA Y/N No
Year Built 2011
Lot Size 3.103 Acres
Acres 3.103
Property Sub-Type Detached
Property Description
This captivating 3-bedroom 2-bath craftsman is a special find in the Dominion Tres development. Tarkington ISD zoned. Attractive landscaping maximizes the value of the expansive yard. Front and back porches are open-air for great breeze flow. As you step into the entryway, nice touches within will let you know you're home. Wide-plank Engineered Acacia hardwood floors in the entryway, living areas, and bedrooms, beneath fashionable lighting. The neutral color palette presents a blank slate for interior design. Nothing says book, nap, or conversation like crackling fireplace warmth, which can be found in the living room and back porch. The kitchen has Silestone Quartz countertops with Travertine backsplash. Primary bedroom offers welcome tranquility as the days begin. In addition to the convenience of the private bathroom (separate tub), you will find a walk-in closet space. All three bedrooms room are ready for your decorative touch. You'll want your offer to be competitive and quick.
Location
State TX
County Liberty
Area 52
Interior
Interior Features Double Vanity, High Ceilings, Kitchen/Family Room Combo, Pantry, Self-closing Drawers, Soaking Tub, Separate Shower, Tub Shower, Ceiling Fan(s), Kitchen/Dining Combo, Programmable Thermostat
Heating Central, Electric, Heat Pump, Zoned
Cooling Central Air, Electric, Heat Pump, Zoned
Flooring Engineered Hardwood
Fireplaces Number 2
Fireplaces Type Wood Burning, Outside
Fireplace Yes
Appliance Dishwasher, Free-Standing Range, Oven, ENERGY STAR Qualified Appliances
Laundry Washer Hookup, Electric Dryer Hookup
Exterior
Exterior Feature Porch, Private Yard
Parking Features Attached Carport, None, Workshop in Garage
Fence None
Water Access Desc Public
Roof Type Composition
Porch Porch
Private Pool No
Building
Lot Description Subdivision, Side Yard
Faces East
Story 1
Entry Level One
Foundation Slab
Sewer Aerobic Septic
Water Public
Architectural Style Craftsman, Traditional
Level or Stories One
New Construction No
Schools
Elementary Schools Tarkington Elementary School
Middle Schools Tarkington Middle School
High Schools Tarkington High School
School District 102 - Tarkington
Others
Tax ID 143208
Ownership Full Ownership
Security Features Security System Owned,Smoke Detector(s)
Acceptable Financing Cash, Conventional, FHA, USDA Loan, VA Loan
Listing Terms Cash, Conventional, FHA, USDA Loan, VA Loan
Read Less Info
Want to know what your home might be worth? Contact us for a FREE valuation!

Our team is ready to help you sell your home for the highest possible price ASAP

Bought with JLA Realty






