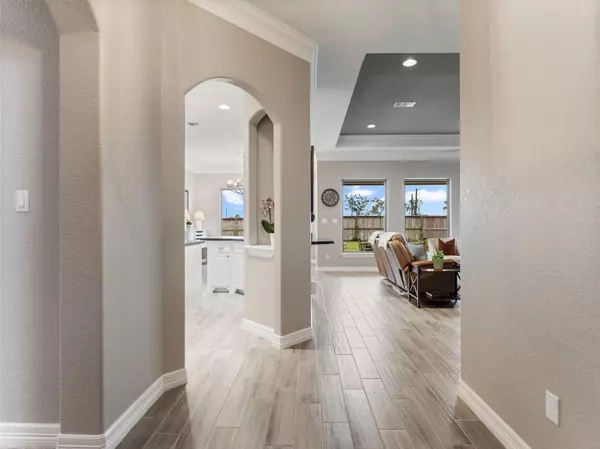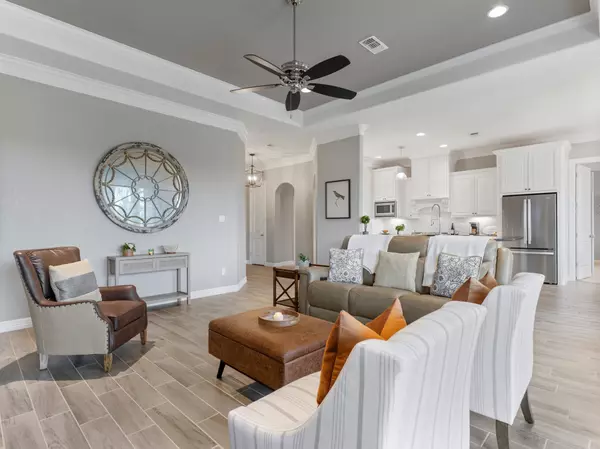$420,000
$427,000
1.6%For more information regarding the value of a property, please contact us for a free consultation.
4 Beds
3 Baths
2,511 SqFt
SOLD DATE : 08/22/2025
Key Details
Sold Price $420,000
Property Type Single Family Home
Sub Type Detached
Listing Status Sold
Purchase Type For Sale
Square Footage 2,511 sqft
Price per Sqft $167
Subdivision Woodshore Sec 1
MLS Listing ID 4658713
Sold Date 08/22/25
Style Traditional
Bedrooms 4
Full Baths 2
Half Baths 1
HOA Fees $5/ann
HOA Y/N Yes
Year Built 2016
Annual Tax Amount $8,159
Tax Year 2024
Lot Size 0.304 Acres
Acres 0.3045
Property Sub-Type Detached
Property Description
Welcome Home! This exquisite like new Peltier custom home in highly desired Woodshore offers the perfect blend of luxury and style. Upgrades throughout including soaring ceilings, granite countertops and wood look tile floors. 4 bedrooms and 2. baths plus a bonus/game/media room. Open concept provides a seamless transition from the kitchen, through the dining and living areas for entertaining ease. Incredible gourmet island kitchen with breakfast bar boasts stainless appliances, granite countertops and walk in pantry. The split floor plan primary suite offers a spa like retreat featuring dual sinks, oversized shower, large soaking tub and spacious walk in closet. Extended covered patio with outdoor grill to relax an unwind or host gatherings. The expansive backyard allows ample room for a pool, garden and more. Neighborhood amenities include lakes, walking biking trails and a boat house. Do not miss the opportunity to make this stunning home yours!
Location
State TX
County Brazoria
Area Clute
Interior
Interior Features Breakfast Bar, Crown Molding, Double Vanity, Entrance Foyer, Granite Counters, High Ceilings, Kitchen Island, Kitchen/Family Room Combo, Bath in Primary Bedroom, Pantry, Soaking Tub, Separate Shower, Vanity, Walk-In Pantry, Window Treatments, Ceiling Fan(s), Kitchen/Dining Combo, Programmable Thermostat
Heating Central, Gas
Cooling Central Air, Electric
Flooring Carpet, Tile
Fireplace No
Appliance Dishwasher, Disposal, Gas Oven, Gas Range, Microwave
Exterior
Exterior Feature Covered Patio, Deck, Fully Fenced, Fence, Outdoor Kitchen, Porch, Patio, Private Yard
Parking Features Attached, Driveway, Garage, Oversized
Garage Spaces 2.0
Fence Back Yard
Water Access Desc Public
Roof Type Composition
Porch Covered, Deck, Patio, Porch
Private Pool No
Building
Lot Description Cleared, Side Yard
Faces East
Story 1
Entry Level One
Foundation Slab
Water Public
Architectural Style Traditional
Level or Stories One
New Construction No
Schools
Elementary Schools Polk Elementary School (Brazosport)
Middle Schools Clute Intermediate School
High Schools Brazoswood High School
School District 7 - Brazosport
Others
HOA Name Woodshore HOA/KPM
HOA Fee Include Clubhouse,Maintenance Grounds,Recreation Facilities
Tax ID 8439-1006-002
Acceptable Financing Cash, Conventional, FHA, VA Loan
Listing Terms Cash, Conventional, FHA, VA Loan
Read Less Info
Want to know what your home might be worth? Contact us for a FREE valuation!

Our team is ready to help you sell your home for the highest possible price ASAP

Bought with Texas Team Real Estate






