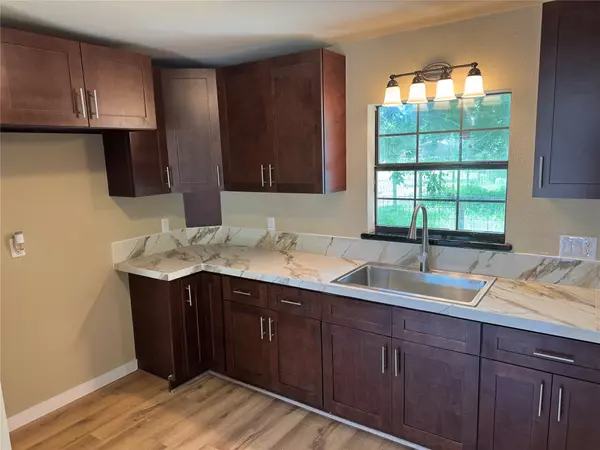$104,000
$104,900
0.9%For more information regarding the value of a property, please contact us for a free consultation.
1 Bed
1 Bath
1,000 SqFt
SOLD DATE : 09/23/2025
Key Details
Sold Price $104,000
Property Type Single Family Home
Sub Type Detached
Listing Status Sold
Purchase Type For Sale
Square Footage 1,000 sqft
Price per Sqft $104
Subdivision Williams
MLS Listing ID 94131774
Sold Date 09/23/25
Style Traditional
Bedrooms 1
Full Baths 1
HOA Y/N No
Year Built 2005
Annual Tax Amount $398
Tax Year 2024
Lot Size 0.450 Acres
Acres 0.45
Property Sub-Type Detached
Property Description
Unique opportunity to have your own getaway on 3 great lots!! THIS IS A 1 BEDRROM 1 BATH HOME THAT COULD BE A BUILD TO SUIT FOR MORE BEDROOMS,SHOP, RV STORAGE....OWNER WILL REPLACE AC SYSTEM AND PROVIDE NEW OVEN AND MICROVAVE. Property features a one-bedroom one-bath house that has been remolded with new pex water pipes, new kitchen cabinets and new countertops. The new flooring was just installed. Property already has two existing foundations and two septic systems.The buyers can build buildings to fit your own needs.The foundation in front is 34X34. Foundation to the right of home is 25X28 that could be constructed for mother-in-law quarters or rental home. Build to suit with new buildings if needed. 3 GREAT LOTS. See lower pic below for what is possible.
Location
State TX
County Trinity
Area Lake Livingston Area
Interior
Interior Features Soaking Tub, Tub Shower, Walk-In Pantry
Heating Central, Electric
Cooling Central Air, Electric
Flooring Engineered Hardwood, Laminate, Tile
Fireplace No
Appliance Electric Oven, Electric Range, Disposal, Microwave, Oven
Laundry Washer Hookup, Electric Dryer Hookup
Exterior
Exterior Feature Covered Patio, Deck, Enclosed Porch, Fence, Patio, Private Yard, Storage
Parking Features Additional Parking, Boat, Converted Garage, Detached Carport, Driveway, None, RV Access/Parking, Workshop in Garage
Garage Spaces 3.0
Carport Spaces 1
Fence Partial
Water Access Desc Public
Roof Type Composition
Porch Covered, Deck, Patio, Porch, Screened
Private Pool No
Building
Lot Description Corner Lot
Story 1
Entry Level One
Foundation Slab
Sewer Septic Tank
Water Public
Architectural Style Traditional
Level or Stories One
Additional Building Garage Apartment, Shed(s), Workshop
New Construction No
Schools
Elementary Schools Groveton Elementary School
Middle Schools Groveton J H-H S
High Schools Groveton J H-H S
School District 59 - Groveton
Others
Tax ID 18177
Acceptable Financing Cash, Conventional, FHA, Owner May Carry, USDA Loan, VA Loan
Listing Terms Cash, Conventional, FHA, Owner May Carry, USDA Loan, VA Loan
Read Less Info
Want to know what your home might be worth? Contact us for a FREE valuation!

Our team is ready to help you sell your home for the highest possible price ASAP

Bought with RE/MAX Lake Livingston







