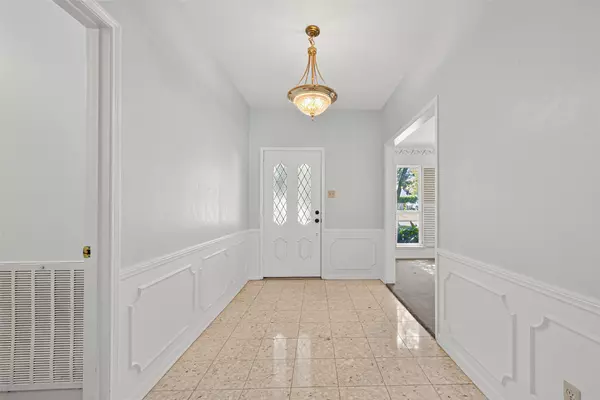$225,000
$240,000
6.3%For more information regarding the value of a property, please contact us for a free consultation.
4 Beds
2 Baths
2,188 SqFt
SOLD DATE : 10/24/2025
Key Details
Sold Price $225,000
Property Type Single Family Home
Sub Type Detached
Listing Status Sold
Purchase Type For Sale
Square Footage 2,188 sqft
Price per Sqft $102
Subdivision Inverness Forest
MLS Listing ID 73229102
Sold Date 10/24/25
Style Traditional
Bedrooms 4
Full Baths 2
HOA Fees $4/ann
HOA Y/N Yes
Year Built 1969
Annual Tax Amount $5,899
Tax Year 2025
Lot Size 0.264 Acres
Acres 0.264
Property Sub-Type Detached
Property Description
Welcome to a charming home in an established, tree-lined neighborhood. This meticulously updated residence boasts modern enhancements including:Tankless water heater, Kohler whole-house generator, PEX plumbing and updated main sewer line.Updated electrical panel, updated primary shower, & new garage door. This 4-bedroom, 2-bathroom home offers ample space with a formal dining room, living room, cozy den with a fireplace, breakfast area, and sunroom. The updated kitchen features granite countertops, subway tile backsplash, electric cooktop, and oven. A dedicated laundry room includes a sink and newer washer/dryer. Outside, enjoy a well-maintained lawn with a sprinkler system and a fenced backyard. Don't miss your chance to own this move-in ready home – schedule a showing today!
Location
State TX
County Harris
Community Community Pool, Curbs
Area Aldine Area
Interior
Interior Features Breakfast Bar, Granite Counters, Tub Shower, Vanity, Ceiling Fan(s), Kitchen/Dining Combo, Programmable Thermostat
Heating Central, Gas
Cooling Central Air, Electric
Flooring Carpet, Terrazzo, Tile
Fireplaces Number 1
Fireplaces Type Gas, Gas Log
Fireplace Yes
Appliance Dishwasher, Electric Cooktop, Electric Oven, Disposal, Dryer, Refrigerator, Washer
Laundry Washer Hookup, Electric Dryer Hookup
Exterior
Exterior Feature Deck, Fence, Sprinkler/Irrigation, Patio
Parking Features Detached, Garage
Garage Spaces 2.0
Fence Back Yard
Pool Association
Community Features Community Pool, Curbs
Amenities Available Clubhouse, Pool
Water Access Desc Public,Other
Roof Type Composition
Porch Deck, Patio
Private Pool No
Building
Lot Description Subdivision
Faces South
Story 1
Entry Level One
Foundation Slab
Sewer Public Sewer, Other
Water Public, Other
Architectural Style Traditional
Level or Stories One
New Construction No
Schools
Elementary Schools Dunn Elementary School (Aldine)
Middle Schools Lewis Middle School
High Schools Nimitz High School (Aldine)
School District 1 - Aldine
Others
HOA Name Inverness Forest ID/Chaparral Mgt
HOA Fee Include Clubhouse,Recreation Facilities
Tax ID 100-449-000-0019
Acceptable Financing Cash, Conventional, Investor Financing
Listing Terms Cash, Conventional, Investor Financing
Read Less Info
Want to know what your home might be worth? Contact us for a FREE valuation!

Our team is ready to help you sell your home for the highest possible price ASAP

Bought with Texas Premier Realty







