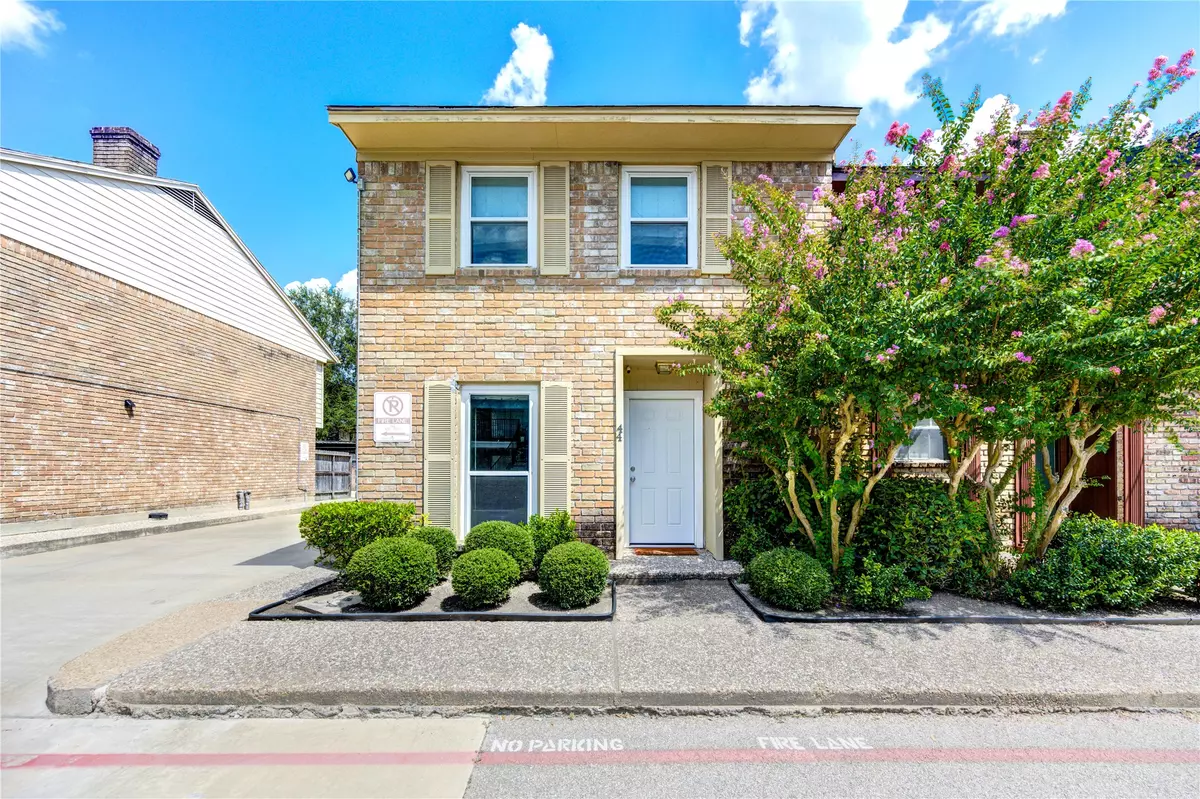$156,700
$159,700
1.9%For more information regarding the value of a property, please contact us for a free consultation.
2 Beds
2 Baths
1,314 SqFt
SOLD DATE : 10/30/2025
Key Details
Sold Price $156,700
Property Type Townhouse
Sub Type Townhouse
Listing Status Sold
Purchase Type For Sale
Square Footage 1,314 sqft
Price per Sqft $119
Subdivision Nottingham Forest T/H
MLS Listing ID 25288645
Sold Date 10/30/25
Style Traditional
Bedrooms 2
Full Baths 1
Half Baths 1
HOA Fees $37/mo
HOA Y/N No
Year Built 1968
Annual Tax Amount $3,071
Tax Year 2024
Property Sub-Type Townhouse
Property Description
Welcome to 14333 Memorial Dr #44! This beautifully updated 2-story condo offers 1,314 sq ft, 2 bedrooms, and 2 baths in an open-concept layout. Enjoy a sparkling pool, assigned carport, private storage shed, and energy-efficient double-pane windows. The kitchen boasts quartz countertops, ample cabinetry, and a stunning skylight, with tile and vinyl plank floors throughout. Both bedrooms feature built-in closets. Nestled in the prestigious Nottingham Forest community surrounded by multi-million-dollar homes, this hidden gem offers a tranquil setting near top-rated SBISD schools, parks, and CityCentre. Monthly HOA fees cover all utilities—electric, gas, water, landscaping, trash, and pool maintenance—providing incredible value. Don't miss this move-in-ready home; schedule your showing today!
Location
State TX
County Harris
Community Community Pool
Area Memorial West
Interior
Interior Features Breakfast Bar, Double Vanity, Entrance Foyer, Pantry, Quartz Counters, Kitchen/Dining Combo
Heating Central, Electric
Cooling Central Air, Electric
Flooring Tile, Vinyl
Fireplaces Number 1
Fireplace Yes
Appliance Dryer, Dishwasher, Disposal, Microwave, Refrigerator
Exterior
Exterior Feature Deck, Patio
Parking Features Assigned
Pool Association
Community Features Community Pool
Amenities Available Playground, Pool
Water Access Desc Public
Roof Type Composition
Porch Deck, Patio
Private Pool No
Building
Story 2
Entry Level Two
Foundation Slab
Sewer Public Sewer
Water Public
Architectural Style Traditional
Level or Stories 2
New Construction No
Schools
Elementary Schools Meadow Wood Elementary School
Middle Schools Spring Forest Middle School
High Schools Stratford High School (Spring Branch)
School District 49 - Spring Branch
Others
HOA Name Nottingham Forest TH /Catalyst
HOA Fee Include Common Areas,Cable TV,Electricity,Gas,Maintenance Grounds,Maintenance Structure,Recreation Facilities,Sewer,Trash,Water
Tax ID 111-437-000-0001
Acceptable Financing Cash, Conventional, VA Loan
Listing Terms Cash, Conventional, VA Loan
Read Less Info
Want to know what your home might be worth? Contact us for a FREE valuation!

Our team is ready to help you sell your home for the highest possible price ASAP

Bought with Energy Realty







