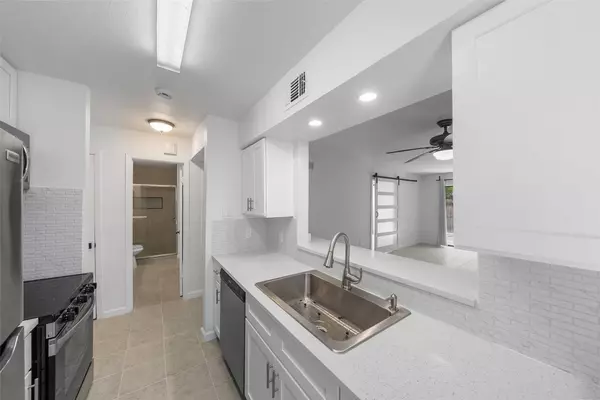$108,250
$105,000
3.1%For more information regarding the value of a property, please contact us for a free consultation.
1 Bed
1 Bath
780 SqFt
SOLD DATE : 11/07/2025
Key Details
Sold Price $108,250
Property Type Condo
Sub Type Condominium
Listing Status Sold
Purchase Type For Sale
Square Footage 780 sqft
Price per Sqft $138
Subdivision Sunstream Villas
MLS Listing ID 94645327
Sold Date 11/07/25
Style Contemporary/Modern
Bedrooms 1
Full Baths 1
HOA Fees $25/mo
HOA Y/N No
Year Built 1978
Annual Tax Amount $1,601
Tax Year 2025
Property Sub-Type Condominium
Property Description
Your Private Oasis Awaits! This charming 1978 built condo offers the perfect blend of modern design and timeless appeal. This beautifully renovated condo is the perfect space for quiet comfort and entertaining small groups. Kitchen has all new custom cabinetry, Quartz countertops and brand new stainless appliances. Bathroom also has brand new custom cabinetry, Quartz and a brand new large walk-in shower. Combined living/dining area has all new ceramic tile floors and a stone fireplace. With over 700 Square Feet of living space this cozy 1 bedroom 1 bathroom condo is ready to be cherished by its next family. Outside, an incredible peaceful securely fenced backyard with a private patio and new landscaping. Don't miss the opportunity to own this beautifully renovated gem!
Location
State TX
County Harris
Community Community Pool
Area Westchase Area
Interior
Interior Features Pantry, Quartz Counters, Self-closing Drawers, Living/Dining Room
Heating Central, Gas
Cooling Central Air, Electric
Fireplaces Number 1
Fireplace Yes
Appliance Dryer, Washer/Dryer Stacked, Dishwasher, Electric Oven, Electric Range, Disposal, Microwave, Washer
Laundry Stacked
Exterior
Exterior Feature Deck, Fence, Patio, Private Yard, Storage
Parking Features Carport, None
Community Features Community Pool
Water Access Desc Public
Roof Type Composition
Porch Deck, Patio
Private Pool No
Building
Story 1
Entry Level One
Foundation Slab
Sewer Public Sewer
Water Public
Architectural Style Contemporary/Modern
Level or Stories 1
New Construction No
Schools
Elementary Schools Sneed Elementary School
Middle Schools O'Donnell Middle School
High Schools Aisd Draw
School District 2 - Alief
Others
Pets Allowed Pet Restrictions
HOA Name Elite Association Management
HOA Fee Include Recreation Facilities,Sewer,Water
Tax ID 114-219-004-0008
Ownership Full Ownership
Security Features Security Gate
Acceptable Financing Cash, Conventional, FHA, Investor Financing, Owner May Carry
Listing Terms Cash, Conventional, FHA, Investor Financing, Owner May Carry
Read Less Info
Want to know what your home might be worth? Contact us for a FREE valuation!

Our team is ready to help you sell your home for the highest possible price ASAP

Bought with Jerry Fullerton Realty, Inc.







