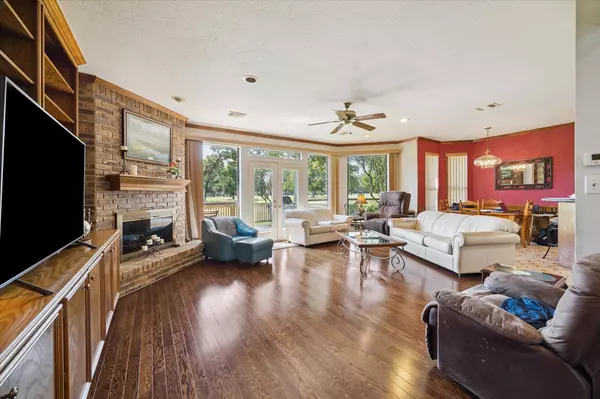$260,000
$295,000
11.9%For more information regarding the value of a property, please contact us for a free consultation.
3 Beds
3 Baths
2,503 SqFt
SOLD DATE : 11/19/2025
Key Details
Sold Price $260,000
Property Type Single Family Home
Sub Type Detached
Listing Status Sold
Purchase Type For Sale
Square Footage 2,503 sqft
Price per Sqft $103
Subdivision Pinehurst Atascocita Sec 03
MLS Listing ID 37757099
Sold Date 11/19/25
Style Traditional
Bedrooms 3
Full Baths 2
Half Baths 1
HOA Fees $4/ann
HOA Y/N Yes
Year Built 1989
Annual Tax Amount $5,584
Tax Year 2024
Lot Size 7,017 Sqft
Acres 0.1611
Property Sub-Type Detached
Property Description
This 2 story home in the desirable Pinehurst of Atascocita offers comfort & elegance, set against the backdrop of a scenic golf course on the 9th hole. As you step through the front door, you're greeted by the grandeur of high ceilings and abundant natural light. The main floor showcases a spacious living room, complete with fireplace and a convenient bar area overlooking the golf course with access to the patio. The well-appointed kitchen features ample cabinets, expansive counter space, a double oven, and a delightful dining area. The primary bedroom is located on the first floor with private patio access, a ensuite bath and walk in closet. Upstairs, you'll find versatile spaces including a game room and a large cedar closet for storage, along with 2 additional bedrooms. Home has never flooded. Lot located to the left of the home is also for sale.
Location
State TX
County Harris
Community Community Pool, Master Planned Community
Area Atascocita North
Interior
Interior Features Wet Bar, Breakfast Bar, Double Vanity, Hollywood Bath, High Ceilings, Kitchen Island, Kitchen/Family Room Combo, Bath in Primary Bedroom, Pantry, Soaking Tub, Separate Shower, Tub Shower, Ceiling Fan(s), Kitchen/Dining Combo
Heating Central, Gas
Cooling Central Air, Electric
Flooring Carpet, Tile
Fireplaces Number 1
Fireplaces Type Gas Log
Fireplace Yes
Appliance Double Oven, Dishwasher, Gas Cooktop, Disposal, Microwave
Laundry Washer Hookup, Electric Dryer Hookup
Exterior
Exterior Feature Deck, Sprinkler/Irrigation, Patio, Private Yard
Parking Features Attached, Garage, Golf Cart Garage, Garage Door Opener
Garage Spaces 3.0
Pool Association
Community Features Community Pool, Master Planned Community
Amenities Available Marina, Playground, Pickleball, Park, Pool, Tennis Court(s)
Water Access Desc Public
Roof Type Composition
Porch Deck, Patio
Private Pool No
Building
Lot Description Cul-De-Sac, On Golf Course, Wooded
Story 2
Entry Level Two
Foundation Slab
Sewer Public Sewer
Water Public
Architectural Style Traditional
Level or Stories Two
New Construction No
Schools
Elementary Schools Pineforest Elementary School
Middle Schools Atascocita Middle School
High Schools Atascocita High School
School District 29 - Humble
Others
HOA Name CAM/HW
Tax ID 107-611-000-0025
Acceptable Financing Cash, Conventional, FHA, VA Loan
Listing Terms Cash, Conventional, FHA, VA Loan
Special Listing Condition Estate
Read Less Info
Want to know what your home might be worth? Contact us for a FREE valuation!

Our team is ready to help you sell your home for the highest possible price ASAP

Bought with Berkshire Hathaway HomeServices Premier Properties







